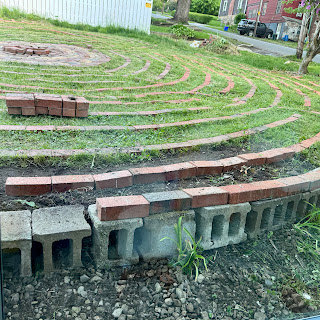Art Installation. We are building a modest hillside 11-circuit Chartres style walk path adjacent to Innis Park Studios. Chartres style walk paths historically represent a symbolic path from earth to God by way of walking meditation prayer. The journey consists of three (3) phases. Release (let go of distractions, quiet the mind), Receive (prayer, meditation), and Return (integrate what you received to carry out into the world). Chartres style walk path centers symbolize the City of God; and, we have chosen a fire pit design for multiple use and reflection on our history. Completion anticipated mid to late 2025. Smoothing of terrain divots, ruts and design of viewing area remain outstanding at this time.
3rd GENERATION CLASSICALLY TRAINED FINE ART PAINTER
Search This Blog
24_10
Art Installation (in progress)
Entry Flagstones
Year 2025 Rhododendrons
Innis Park Studios (retitled from Oxford Street Studios), fleeing repeated conflagrations, relocated from California during 2022. More than one massive fire struck within four (4) doors of the studio and another struck across the street from a potential new worksite that never came into fruition. One morning, just after dawn, I woke to 35-50 mph winds, airborne debris, +90 temperatures, and 360-degree fire yellow skies. It seemed no matter where we turned, we could not escape evidence of fires, multiple fires. In 2023 we again wore N95 masks to protect ourselves from conflagrations that coated most of the upper NE United States and regions of Canada with ash, debris. During that time, ash laden skies encroached westward into the Central Midwest where we travelled to address ailing family members. Then, unbeknownst to us, we returned home one day from routine shopping to find the adjacent property burning down. We were grateful no one was physically injured in the fire and recognized following stressors from the lost property were immense for our neighbors who had only expressed gracious kindness from the day we had arrived months earlier.
Before the year 2024's first snowfall., first draft placement of final "stones."
We have been using 2x4x8" red and yellow bricks.
Surveying four coordinates.
Early Development
Chartres walk path beginnings, decorative fence, and hedge wall opening.
Central fire pit design before finalization.
Walk path entry will not be entirely traditional, will open at the south, be situated on a slop as opposed to level ground. Here, looking uphill toward SSW. The walk features uneasy terrain as smoothing of divots, ruts, continues. The site is a private installation, not entirely ADA accessible.
Site Development
Privacy Fence
Observation Stairway
Landscape leveling and irrigation around the south rim.
Site Origins
Demolition and removal of debris from the adjacent fire torn property.
Adjacent property under demolition.
Tragic fire remains.
Subscribe to:
Comments (Atom)





















